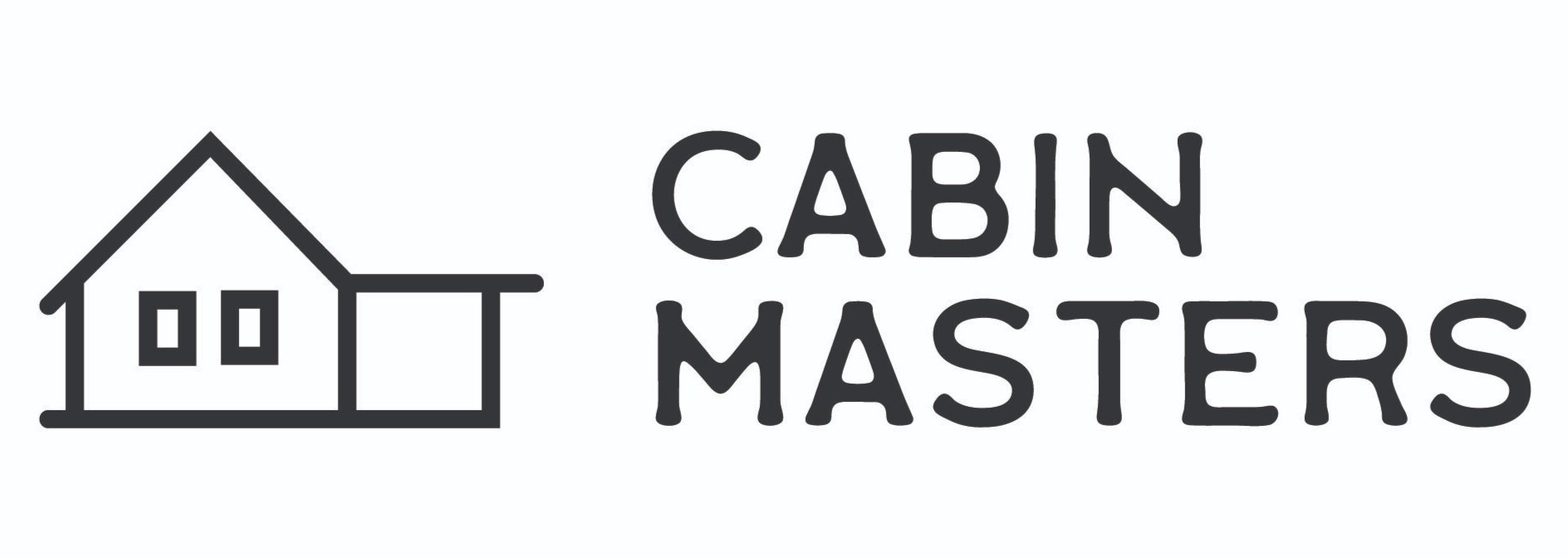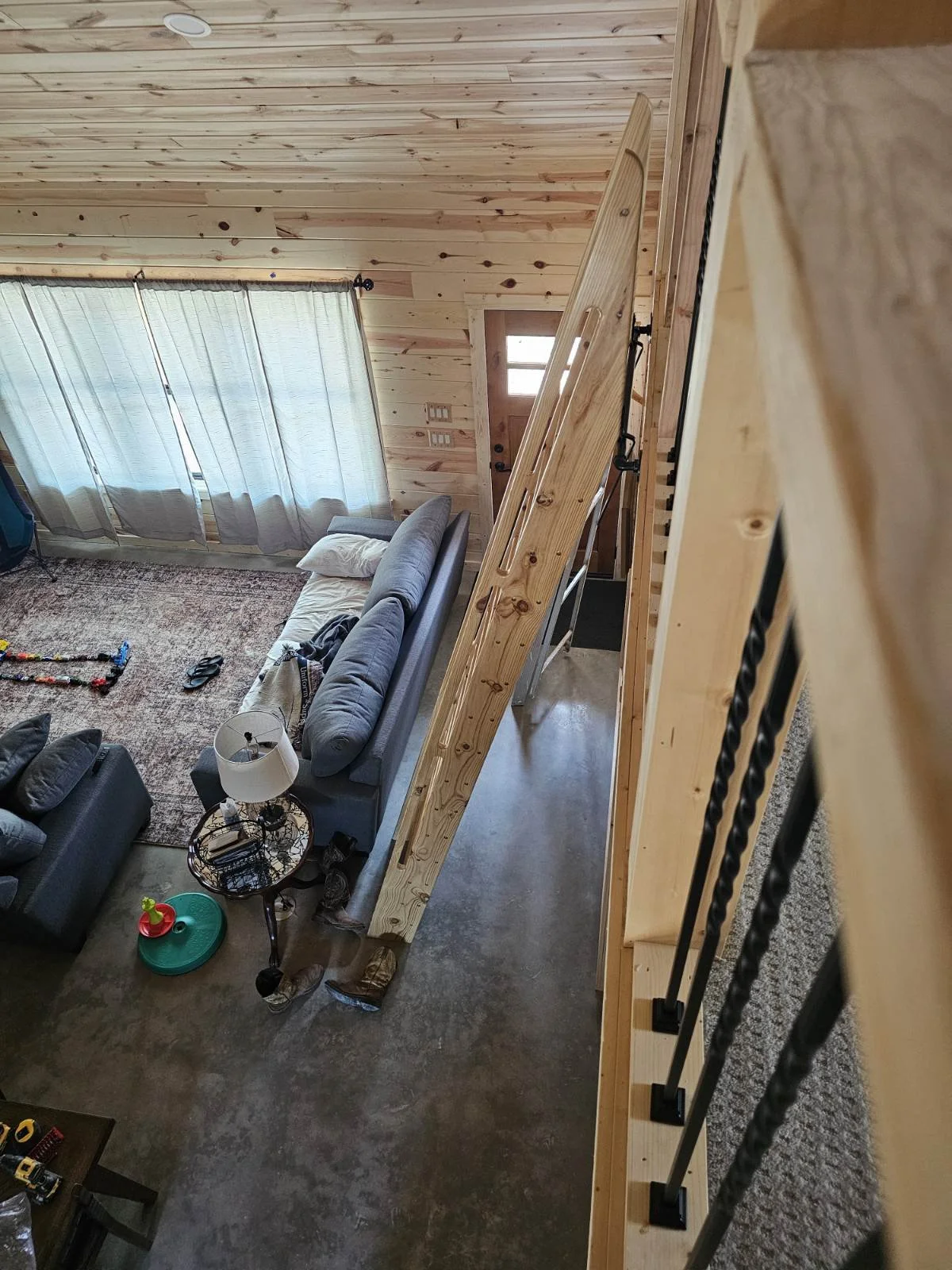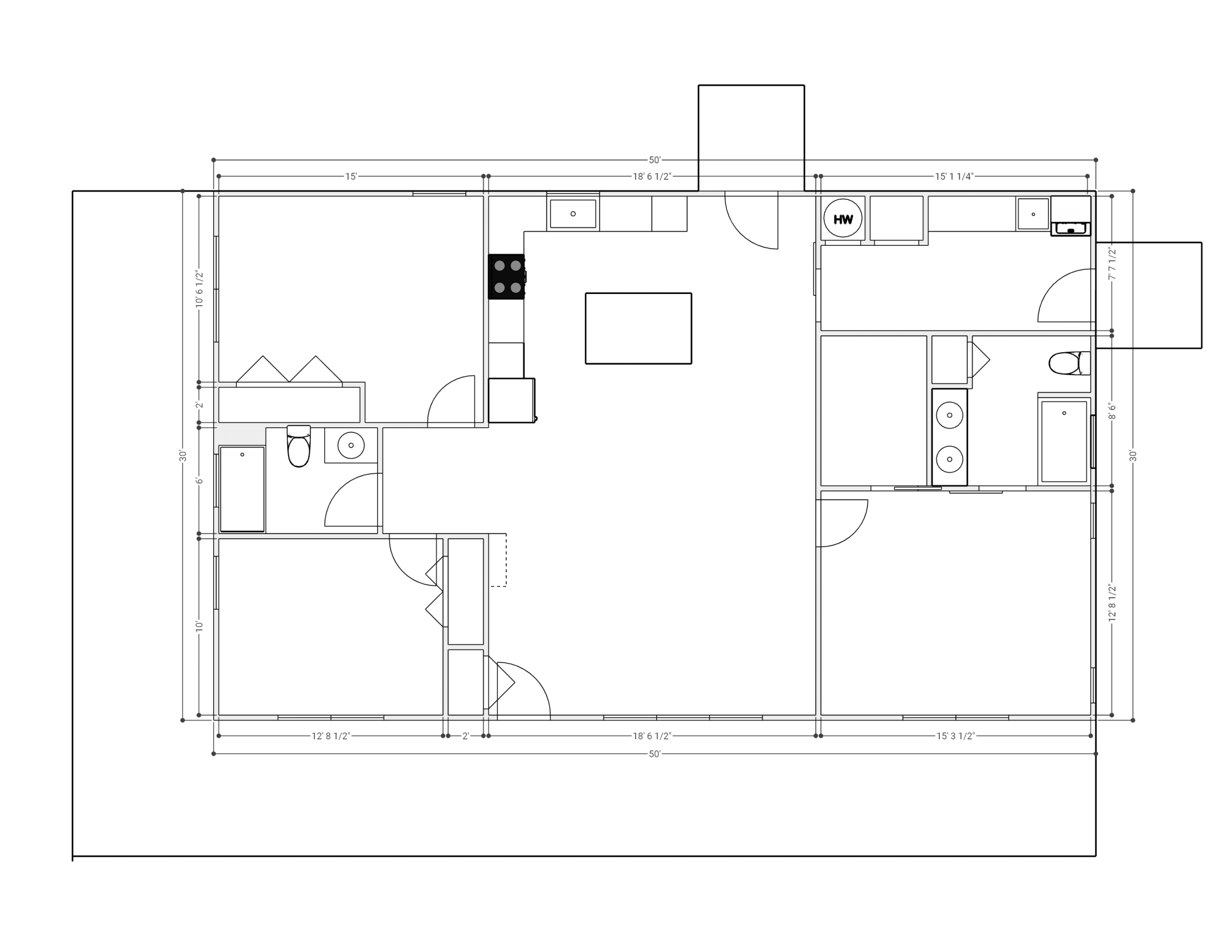Our Cabins
We have built cabins ranging from 392 ft² to 2,000 ft². Wether you are looking for a getaway cabin, a second home for family reunions, or a vacation home you can also make rental income from, we can get it done for you.
Come see us in person at one of our model cabins in Fredericksburg or Llano, Tx to get an idea of the way our cabins look and feel.
If you’d like to schedule time with us while you are on site, please reach out here.
Tour in person
Gallery
The Caliche








Caliche floor plan
Whatever it is, the way you tell your story online can make all the difference.
The Lone Star














Lonestar floor plan
3 bedroom, 2 bath layout with generous central living area and kitchen.
THe Longhorn













Longhorn floor plan
3 bedroom, 4 bath layout with large central living area and separate kitchen.
Floor plans
We recommend using one of these optional floor plans as a starting place to get a handle on pricing, square footage, and finishes. Floor plans can be modified to fit your specific needs and desires.
Roadrunner floor plan
392 ft² minimalistic cabin perfect for a favorite hunting spot or secluded getaway on a budget.
Whitetail floor plan
At 604 ft² this model improves on the design of the road runner and offers more elbow room with separate bedroom and living areas.










